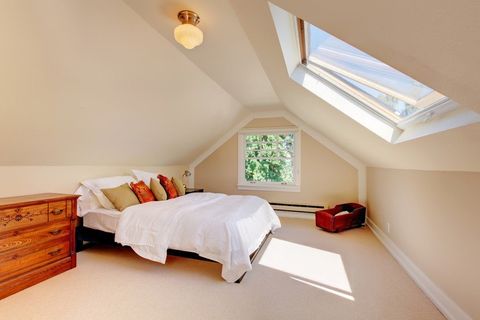Planning Permissions
Assistance with planning permission
Gemini Build & Design Ltd assists with planning permissions anywhere on The Wirral. Feel free to contact us for more information and expert advice.
Contact us
For loft conversions
Want to convert the loft in your home? If so, did you know there are two basic types of loft conversions?
The two types are a roofline conversion and a dormer conversion, with many variations on the latter. Whether you need planning approval or not depends on the type of loft conversion you want to undertake. We are here to guide your through the minefield of regulations to make your building process as smooth as possible.
You can also contact us for building renovations
and loft conversions.

Roofline conversions
A roofline conversion involves a complete conversion within the existing shape of the roof. Velux windows can be used for light and ventilation. The shape of the roof won't be extended or altered with this conversion and, hence, planning approval is not always necessary.

Dormer conversions
A dormer conversion involves extending an existing roof and altering its shape. For this conversion, a surveyor will need to be present to calculate the required volume for any dormer and determine if this would fall within permitted development rights. Depending on the calculation, planning approval may or may not be required.
Conservation area
If your property is in a conservation area, there may be a few restrictions on the design of the dormer. At present, there are 26 conservation areas on The Wirral. We will be more than happy to advise and guide you if your property is in a conservation area.
For extensions
If you want to extend your home, you often won't need planning approval. The planning regulations were changed in 2008 to allow many more household projects to go ahead without the need to apply for planning permission. However, it is important to follow the guidelines on the size, position and design of your extension.

Extending your home without planning permission
The rules apply to houses. If you live in a flat or maisonette, check with your local planning authority. You can extend your home without an application as long as you don't cover more than half the area of land around the original house. Please note that any existing extension beyond the house's original area counts toward the total allowance. Also note that your extension should not rise above the principal elevation of the house on the front and the sides.
For attached houses
- A single-storey or more than one-storey extension can go a maximum of 3m beyond the rear wall of the original house. The maximum height of a single-storey extension is 4m.
For detached houses - A single-storey rear extension can go a maximum of 4m beyond the rear wall of the original house. If it's more than one storey, the maximum height can be 3m. The maximum height of a single-storey extension is 4m.

When is approval required?
If you wish to extend your property more than the specified measurements or for more than one storey, a successful application will be necessary before any work can be undertaken.
You will need planning approval if:
- The proposed extension is higher than the highest part of your original roof
- Any part of the proposed extension is over 4m high and within 2m of your property boundaries
- The ground area covered by the proposed extension covers more than half of the total property area (excluding ground covered by the original building)
- The total volume of original property is increased by more than 115 cubic metres (volume is calculated using the external dimensions of the structure: length x breadth x height)
- The total volume of original property is increased by more than 10% (or 50 cubic metres, whichever is greatest) for terraced houses, or any property in a conservation area, a national park or the Broads.
Party Wall Act 1996
If you want to carry out any building work near or on your shared property boundary, you need to inform your neighbours of the same in England and Wales,
Party walls stand on the land of two or more owners and either:
- Form a part of a building
- Don't form a part of building
- Are a wall on one owner's land used by other owners to separate their buildings
A party structure could be a floor or other structure that separates buildings or parts of buildings with different owners.
Party wall agreements are different from planning permission or building regulations approval.
You must inform your neighbour if you want to:
- Build on or at the boundary of your properties
- Work on an existing party wall or party structure
- Dig below or near the foundation level or their property
Please note that your neighbours cannot stop you from making changes to your property that are within the law, but they can affect how and when your work is carried out. A notice must be given to your neighbours anywhere between two months and a year before you plan to start building work. The notice should include what you plan to do. You can also speak to your neighbour and discuss your plans before giving the notice in writing.
Contact us
We can offer professional advice on building regulations.
Call us on
0800 977 5672
0800 977 5672
Contact us
Thank you for contacting us.
We will get back to you as soon as possible
We will get back to you as soon as possible
Oops, there was an error sending your query.
Please try again later
Share
Tweet
Share
Mail
Gemini Build & Design Ltd
Yard 3,
431 Corporation Road,
Birkenhead,
CH41 8FA
© 2024. The content on this website is owned by us and our licensors. Do not copy any content (including images) without our consent.
